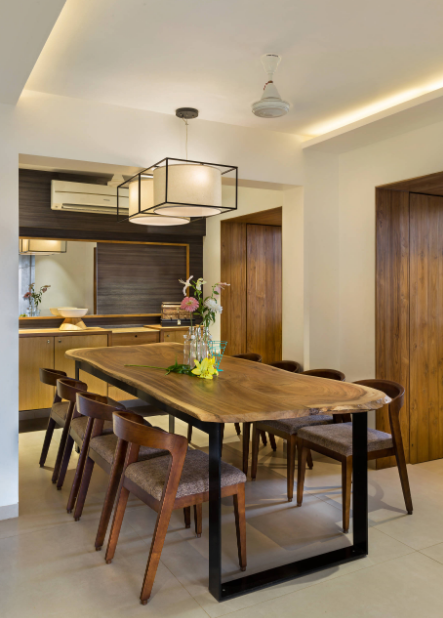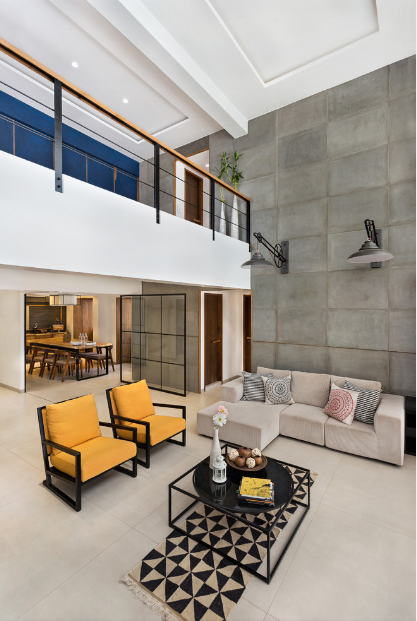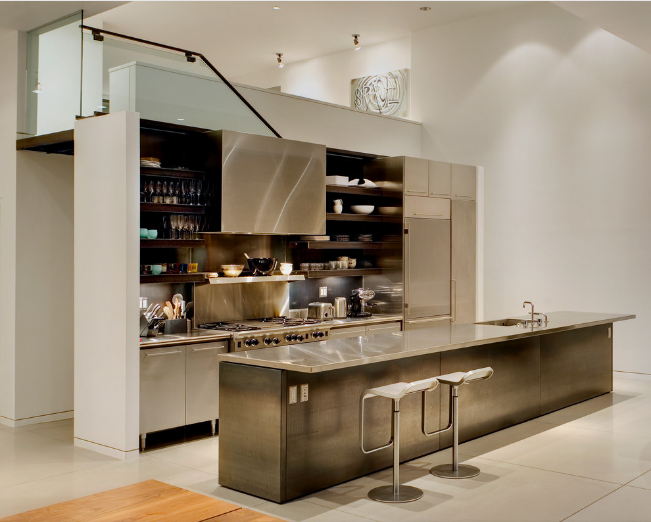Open concept home designs are likely loved by people as with a single space you can use it for different functions. Like other home designs, open concept also has its own challenges. However, these are some tricks to design open concept space effectively.
Make clear groupings
Having a clear plan is important when designing open concept room. The best way to do it is by making clear groupings based on the function. For instance, if you want to have kitchen, dining room, and living room in one space, you should know where you will place each grouping and the available space for each grouping. When you try to combine space together, you need to add visual cues to divide each of groupings. You can use different rug for each to show that the space has different function.
Focal point is important
Open concept design is quite different from usual design but you still can add traditional principles of interior design. Each of alienated groupings needs its own focal point to help draw interest. Lighting serves to be great idea for focal point. The similar thing also happens for chandelier or pendants. Other options that you can use for focal point is furniture, unique fixtures, fireplaces and even shelving.
Tricks the negative space
Any negative space should be under your attention. As for open concept design, the negative space often can be found in term of minimalism. You commonly want to avoid too much clutter in any space because it can disturb the distinct groupings. This negative thing actually can be solved by creating a design that is not only functional but also good in look. For instance, when making a pathway, make an empty space which allows people for easy move and it is also more pleasurable for eye when looking on open concept home designs.







































Comments
Post a Comment